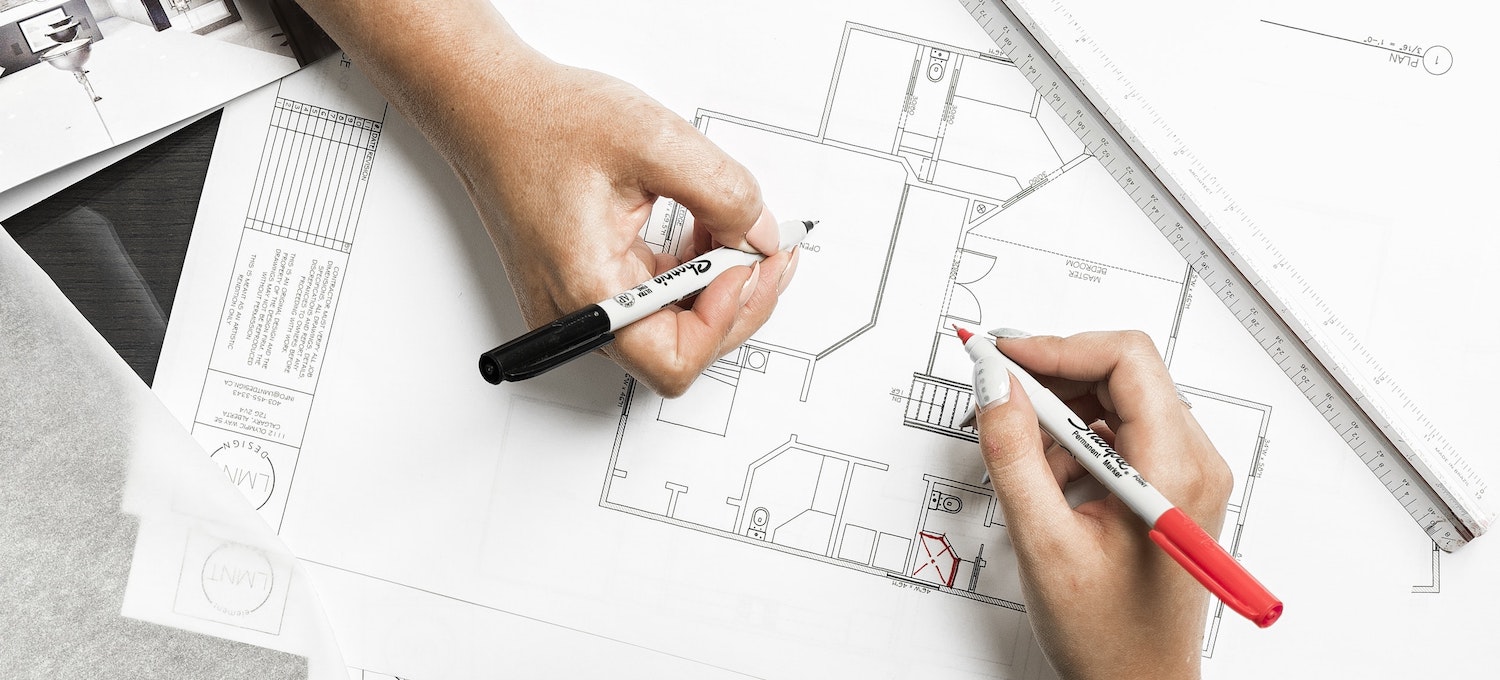
Imagine walking through the front door of a house and the bed is right smack in front of you. Besides nearly falling into it, you notice everything else you would see in a bedroom is in the middle of the house. Seems crazy, right? Fortunately, we typically don’t see this happen because architects and designers work together to build each house with similar yet uniquely designed layouts and floor plans to accommodate the traffic pattern of the individual that will be living in the house.
.jpg)
The traffic pattern in any home is the designed flow throughout your entire home. Each house is designed to meet the needs of the individuals living in the home. In addition to this, the flow of the room is the most important part of any design to a home.
The flow is graphed out to show the designer each room’s accessibility – this is each direction someone may enter/exit a room and move around in their day to day lifestyle. If you don’t understand a home’s traffic patterns, you’re liable to just put up walls and make a bunch of hallways.
A home is designed to fit your capabilities. Does your family’s home need wheelchair access or other special additions? If so, it’s important that you speak with your designer so they can incorporate these additions into the flow of the house.
For more information on traffic pattern give Dream Baths a call today at (614) 754-7045. We’ll get you started on making your home look as great as you can imagine!
The best way to learn about Dream Baths and your upcoming project is to reach out and talk to one of our designers.
Get Started Learn More