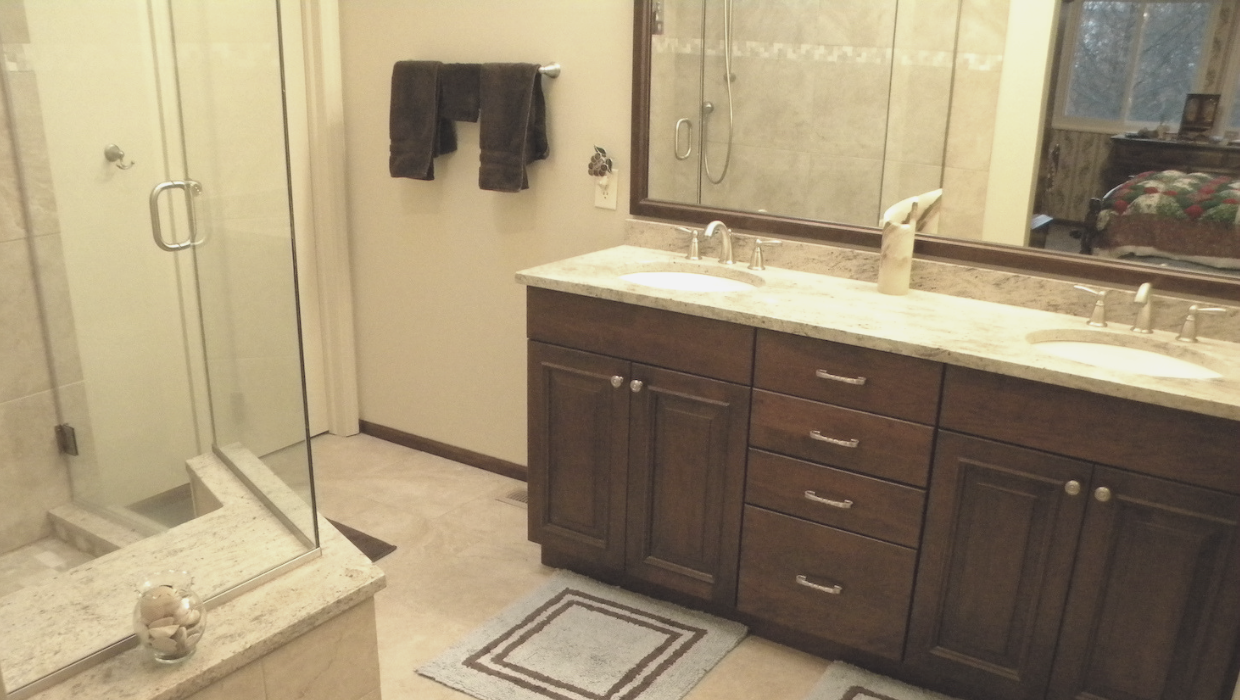
When it comes to home remodeling, many homeowners like to know what their design and remodeling options are. This Hilliard, OH homeowner attended the Central Ohio Home & Garden Show to meet with local remodeling firms and to discuss her bathroom remodel. While at the show, the client met Senior Designer Trish Takacs and scheduled an in-home design consultation. Takacs recalled her client’s wish list included more storage, removing the large corner tub, and a walk-in shower.
While at the client’s home, Takacs looked for possible storage solutions and real estate for the walk-in shower her client desired. The current bathroom had a single bowl vanity and a half wall along one side of the corner tub. Takacs also found a separate room that housed the stand alone shower and toilet.
Takacs set to work on a new functional layout that met the client’s needs. To give the client more storage Takacs converted the stand-alone shower to a tall cabinet and the single vanity was replaced with a double-sink vanity. The corner tub and half wall were removed for the shower. A seat was included along with a frameless glass door.
Once the design plan was approved, Takacs worked with the client to pick products that fit her design style. The client chose a traditional style that included dark cherry cabinets, light granite and neutral toned tile. The same granite that was installed on the vanity top was also used on the shower seat and threshold. The floor and shower walls were tiled in a caramel-colored tile. A wrap of smaller, multi-colored tiles was installed on the shower walls to help the space feel larger. The shower floor was also a multi-colored tile which helped blend the wall tiles and granite together. After the remodel the space felt larger and was open and inviting.
The best way to learn about Dream Baths and your upcoming project is to reach out and talk to one of our designers.
Get Started Learn More