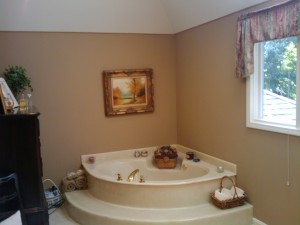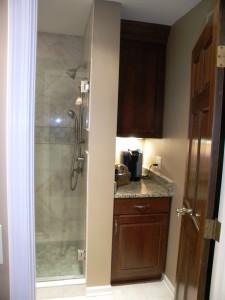Who doesn’t want to have a little luxury each day? Many homeowners are looking to add luxury and space to their master bathroom. Some Homeowners in Powell, Ohio, were no exception. The homeowners desired an open concept master bathroom with additional “small” luxuries.
Senior Designer, Trish Takacs, from Dream Baths, located in Columbus, Ohio was hired to redesign this master bathroom. Before remodeling, the master bathroom featured a huge corner tub and vanity. It also had a water closet adjacent to the master bath with a small vanity, toilet and shower. Takacs wanted to create an open concept bath, and include additional features her homeowner desired, such as usability of the picture window overlooking their back yard. She added a bigger shower, a coffee bar with storage room for supplies, His and Her vanities, extra storage space and doors separating the bath from the master bedroom. 
In the water closet, Takacs removed the vanity and soffit to allow for a larger and taller shower. The corner tub and existing vanity were removed from the main room. This is where Takacs began to incorporate her client’s wish list. A coffee bar was installed next to the water closet door. Base and wall cabinets were included to allow storage for supplies. The corner tub removal created the opportunity for the vanity areas. His vanity was placed on the opposite side of the water closet door. Her vanity was wrapped along two walls and included a make-up area. Her vanity was also lowered to accommodate to her height. Both vanity areas had their own tall storage cabinets. Electric outlets were available so the client could have a television placed to their liking.
To separate the master bedroom from the bathroom, Takacs and the homeowners decided on French doors with frosted glass inserts. The frosted glass allowed for privacy, but still let the natural light through from the picture window and helped keep the noise level down.
The homeowners wanted the two spaces to flow together and have a traditional look. Takacs used 18X18 Travertini Magnolia tiles on the floor for both rooms. To give the larger shower the traditional look she used the same tile in a 12X12 on the walls, and a mosaic on the floor. The mosaic was also used in a wrap on the walls for variety. For their traditional vanities the homeowners selected a cherry finish with a Lancaster door style. Granite countertops were also installed. Lastly, weathered nickel pulls on the vanities were installed to match the brushed nickel faucets.
If you are interested in remodeling your bathroom, Dream Baths by Kitchen Kraft, located in Columbus, Ohio offers a variety of design options and products. We can show you what your design project will look like with 3d visualization in full color so you can create the perfect bathroom for you. We are at your side every step of the way to ensure your project unfolds the way it was intended. Your satisfaction is our goal! Contact us today!
Check out more pictures below!
The best way to learn about Dream Baths and your upcoming project is to reach out and talk to one of our designers.
Get Started Learn More