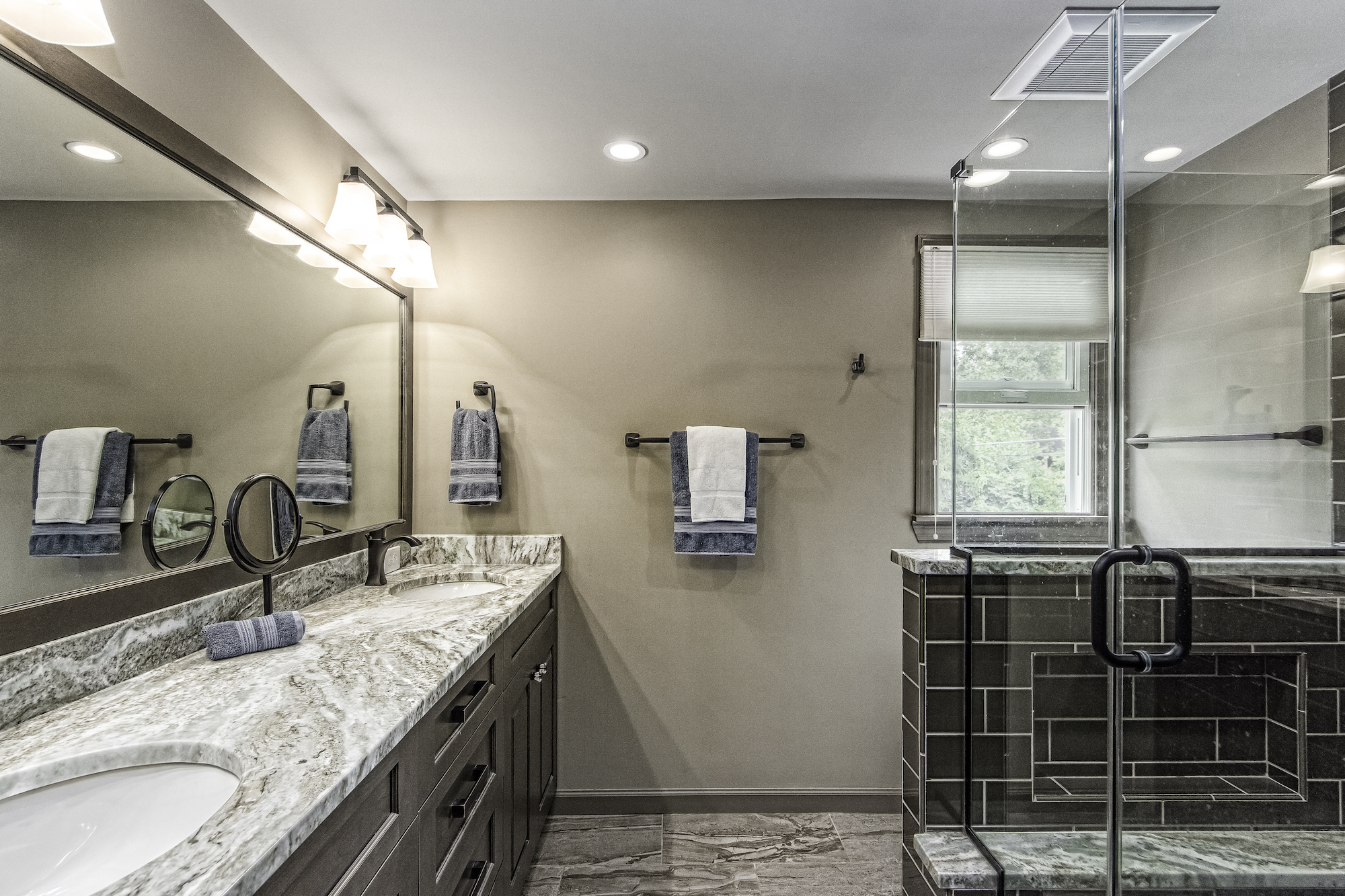
A couple living in Columbus, Ohio were looking for a way to brighten up their master bath. The bathroom had natural light from a window in the shower, but that was awkward and the bathroom was dark. There was only one sink and very little storage. The couple wanted a well-lit bathroom with more storage and two sinks. They also wanted the window covered. The couple asked for referrals from friends and neighbors and met with designer, Jim Deen, of Dream Baths.
Deen set to work on the couple’s wishlist. One of the first things he looked for was space for the much needed storage. Deen’s design removed a wall dividing the vanity from the toilet. Once the wall was removed, Deen extended the vanity to include two sinks and attached a tower cabinet. Next on the list was where to install the much needed lighting once the window was covered. Deen removed the soffit with two can lights above the original vanity and replaced it with a five foot light bar. Deen also removed the soffit above the shower and added can lights to replace the lighting lost by covering up the window.
The couple chose a traditional bathroom remodel design. The couple chose an antique white cabinet with a lighter granite countertop. The floor was a 12X12 darker tile. The shower walls were tiled with the same tile in an 18X18 and topped with a diamond pattern in 6X6 tiles. A shampoo niche was also added to add to the functionality of the shower. The choices the couple made did make the space feel larger.
If you are interested in remodeling your bathroom we are your one-stop-shop! We handle everything from plumbing, electrical, framing, demolition, drywall, carpentry and flooring, and eliminate the need to hire multiple contractors. Our designers not only design your dream bathroom but also aesthetically put it together without having to hire other contractors. View some of our projects!
The best way to learn about Dream Baths and your upcoming project is to reach out and talk to one of our designers.
Get Started Learn More