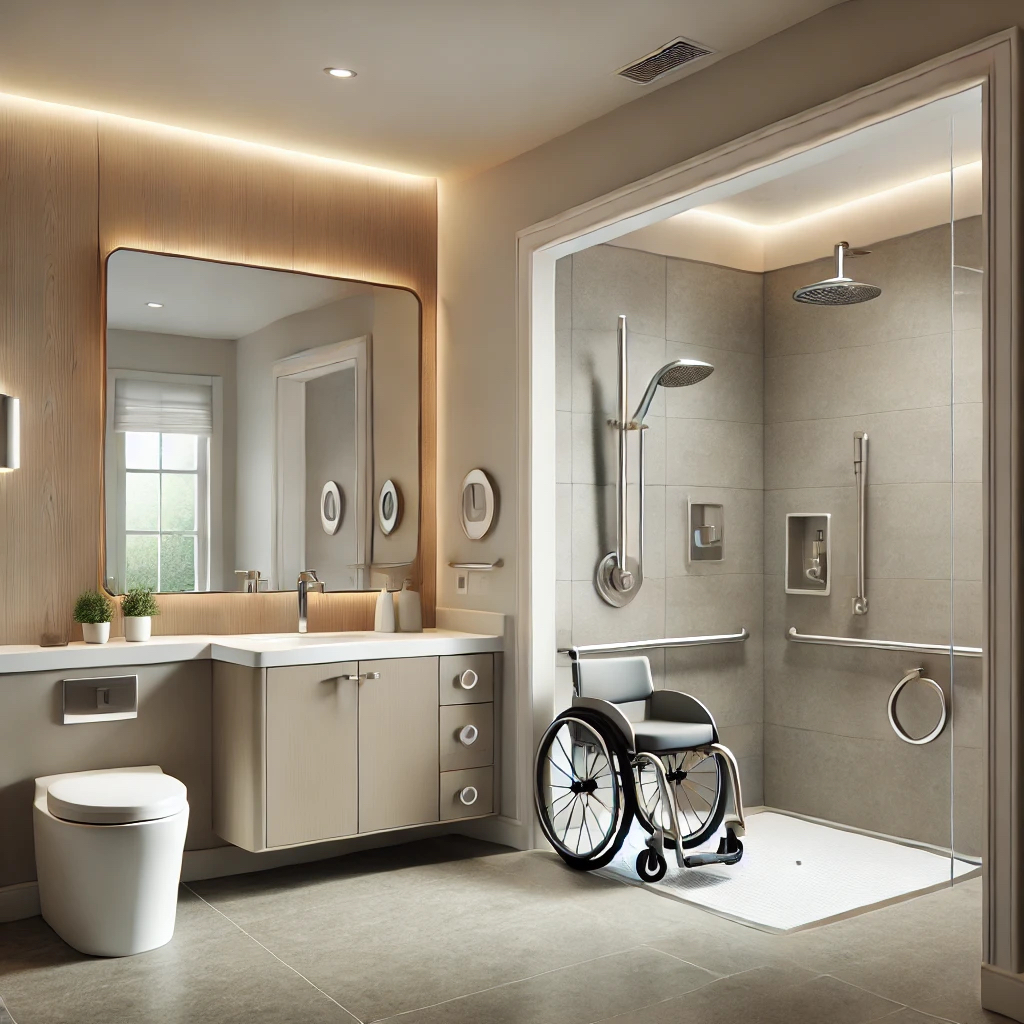
An ADA bathroom is designed to meet the rigorous standards set by the Americans with Disabilities Act (ADA), ensuring that the space is accessible and usable for individuals with disabilities. These bathrooms are not only functional but also provide a sense of independence and dignity to users.
Here’s an in-depth look at what an ADA bathroom entails and why it is essential. Key Features of an ADA Bathroom:
Accessible Doorways: The doorways in an ADA bathroom must be wide enough to accommodate wheelchairs. The standard width is at least 32 inches to allow for easy passage. Lever handles are preferred over knobs as they are easier to operate for individuals with limited hand dexterity.
Grab Bars: Grab bars are essential in an ADA bathroom. They are typically installed near the toilet, in the shower, and around the bathtub. These bars provide support and stability, helping to prevent falls and assisting with movement.
Toilet Height: The height of the toilet in an ADA bathroom is crucial. It should be 17-19 inches from the floor to the top of the toilet seat, making it easier for individuals to transfer from a wheelchair to the toilet.
Roll-In Showers and Bathtubs: Roll-in showers are designed without a curb, allowing wheelchair users to roll directly into the shower. They often include a built-in shower bench and adjustable-height showerheads. ADA-compliant bathtubs feature lower sides or transfer benches to facilitate easier access.
Sink and Vanity Design: Sinks in ADA bathrooms should be mounted no higher than 34 inches from the floor and have a clearance of at least 27 inches from the bottom of the sink to the floor. This allows wheelchair users to roll under the sink. Additionally, the pipes under the sink must be insulated or covered to prevent burns.
Faucets and Controls: Faucets should be easy to operate with one hand without requiring tight grasping, pinching, or twisting of the wrist. Lever handles, push buttons, or motion sensors are ideal for ADA compliance.
Mirrors and Accessories: Mirrors in an ADA bathroom should be mounted with the bottom edge no higher than 40 inches from the floor. Accessories like soap dispensers, towel racks, and toilet paper holders should be within reach and easy to use.
Adequate Floor Space: ADA bathrooms must have enough floor space to allow for a wheelchair to maneuver easily. A clear floor space of at least 30 inches by 48 inches is required in front of fixtures like sinks, toilets, and showers.
Promoting Independence: ADA bathrooms enable individuals with disabilities to use the bathroom independently, which is crucial for their self-esteem and quality of life.
Enhancing Safety: The features of an ADA bathroom, such as grab bars and non-slip flooring, significantly reduce the risk of accidents and falls, creating a safer environment for everyone, not just those with disabilities.
Legal Compliance: For public buildings and commercial establishments, having ADA-compliant bathrooms is not just a matter of inclusivity but also a legal requirement. Non-compliance can lead to fines and legal issues.
Future-Proofing Homes: In residential settings, incorporating ADA standards into bathroom design can make homes more accessible for aging in place. It ensures that the home remains functional as the occupants’ mobility changes over time.
Aesthetics and Functionality: Modern ADA bathrooms do not have to compromise on style. Designers can incorporate accessibility features seamlessly into attractive, modern designs.
Customization: ADA bathrooms can be customized to meet the specific needs of the user. This includes adjustable-height fixtures, customized grab bar placement, and personalized layouts.
Technology Integration: Incorporating smart home technology can further enhance the functionality of an ADA bathroom. Voice-activated controls, automated lighting, and smart mirrors can add convenience and accessibility.
An ADA bathroom is a thoughtful and necessary design that ensures accessibility, safety, and independence for individuals with disabilities. By adhering to ADA standards, these bathrooms provide a functional and dignified space for all users. Whether in a public building or a private home, ADA-compliant bathrooms are a testament to inclusive design and consideration for the needs of everyone.
The best way to learn about Dream Baths and your upcoming project is to reach out and talk to one of our designers.
Get Started Learn More